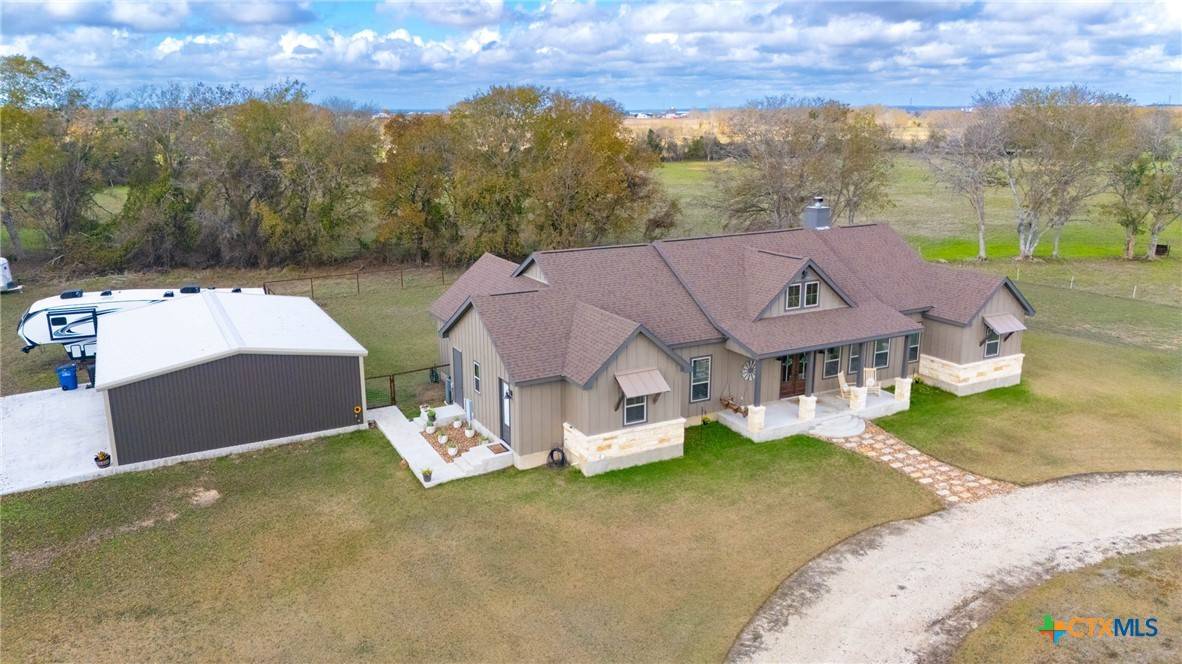UPDATED:
Key Details
Property Type Single Family Home
Sub Type Single Family Residence
Listing Status Active Under Contract
Purchase Type For Sale
Square Footage 2,544 sqft
Price per Sqft $343
MLS Listing ID 565196
Style Craftsman,Ranch
Bedrooms 4
Full Baths 2
Half Baths 1
Construction Status Resale
HOA Y/N No
Year Built 2021
Lot Size 5.000 Acres
Acres 5.0
Property Sub-Type Single Family Residence
Property Description
Location
State TX
County Guadalupe
Interior
Interior Features Ceiling Fan(s), High Ceilings, Separate Shower, Vaulted Ceiling(s), Walk-In Closet(s), Kitchen/Dining Combo
Heating Central, Electric, Heat Pump
Cooling Central Air, Electric, Heat Pump, 1 Unit
Flooring Concrete, Painted/Stained
Fireplaces Type Living Room, Wood Burning
Fireplace Yes
Appliance Double Oven, Dishwasher, Electric Water Heater, Microwave, Refrigerator, Cooktop
Laundry Laundry Room
Exterior
Exterior Feature Covered Patio, Dog Run, Porch
Parking Features Detached, Garage, Oversized
Garage Spaces 4.0
Garage Description 4.0
Fence Barbed Wire, Back Yard, Pipe
Pool None
Community Features None
Utilities Available None
View Y/N No
Water Access Desc Community/Coop
View None
Roof Type Composition,Shingle
Porch Covered, Patio, Porch
Building
Story 1
Entry Level One
Foundation Slab
Sewer Septic Tank
Water Community/Coop
Architectural Style Craftsman, Ranch
Level or Stories One
Construction Status Resale
Schools
School District Navarro Isd
Others
Tax ID 180229
Acceptable Financing Cash, Conventional, VA Loan
Listing Terms Cash, Conventional, VA Loan





