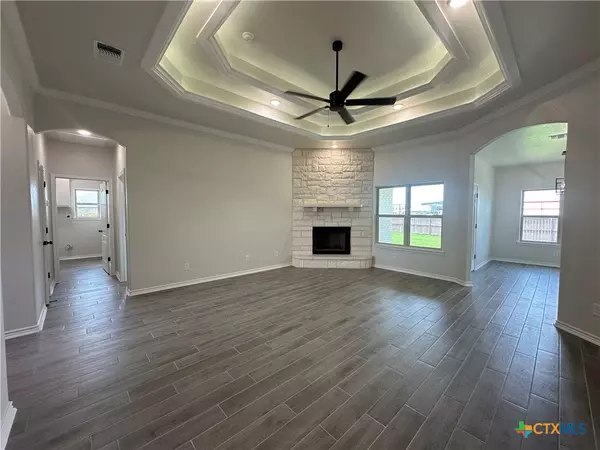630 Eagle Crest DR Salado, TX 76571
4 Beds
3 Baths
1,858 SqFt
UPDATED:
Key Details
Property Type Single Family Home
Sub Type Single Family Residence
Listing Status Active
Purchase Type For Sale
Square Footage 1,858 sqft
Price per Sqft $214
Subdivision Eagle Heights
MLS Listing ID 568132
Style Traditional
Bedrooms 4
Full Baths 2
Half Baths 1
HOA Fees $500/ann
HOA Y/N Yes
Year Built 2025
Lot Size 8,276 Sqft
Acres 0.19
Property Sub-Type Single Family Residence
Property Description
Imagine chilly evenings spent by the wood-burning fireplace, its warm glow filling the open-concept living area. The tray ceilings add a touch of elegance, while the split-bedroom layout ensures privacy for all. The heart of the home – the kitchen – features soft-close cabinets and drawers, gleaming granite countertops, and built-in appliances that make every meal a delight.
The master suite is your personal retreat, complete with a luxurious garden tub and a separate shower, perfect for unwinding after a long day. Throughout the home, thoughtful touches like ceiling fans and energy-efficient spray foam insulation ensure comfort year-round.
Step outside, and you'll be greeted by a fully landscaped yard with sod and an in-ground sprinkler system, a picture-perfect setting for weekend barbecues or quiet evenings under the stars.
Every corner of this home is designed to make life easier, more beautiful, and truly unforgettable. The Freemont plan is waiting to welcome you home – all that's missing is your story.
Eagle Heights offers a community pool and Pickleball Court, close proximity to schools, shopping, and restaurants, and easy access to I-35.
Location
State TX
County Bell
Interior
Interior Features Built-in Features, Tray Ceiling(s), Ceiling Fan(s), Crown Molding, Double Vanity, Entrance Foyer, Garden Tub/Roman Tub, Open Floorplan, Pull Down Attic Stairs, Recessed Lighting, Split Bedrooms, Separate Shower, Tub Shower, Walk-In Closet(s), Custom Cabinets, Granite Counters, Kitchen Island, Kitchen/Dining Combo, Pantry
Heating Central, Electric
Cooling Central Air, Electric
Flooring Carpet, Ceramic Tile
Fireplaces Number 1
Fireplaces Type Living Room, Wood Burning
Fireplace Yes
Appliance Dishwasher, Electric Cooktop, Electric Water Heater, Disposal, Oven, Plumbed For Ice Maker, Range Hood, Vented Exhaust Fan, Some Electric Appliances, Built-In Oven, Cooktop, Microwave
Laundry Inside, Laundry Room
Exterior
Exterior Feature Covered Patio, Porch
Garage Spaces 2.0
Garage Description 2.0
Fence Back Yard, Privacy, Wood
Pool Community, In Ground
Community Features Sport Court(s), Community Pool
Utilities Available Cable Available, High Speed Internet Available, Trash Collection Public
View Y/N No
Water Access Desc Public
View None
Roof Type Composition,Shingle
Porch Covered, Patio, Porch
Building
Story 1
Entry Level One
Foundation Slab
Sewer Public Sewer
Water Public
Architectural Style Traditional
Level or Stories One
Schools
School District Salado Isd
Others
HOA Name Eagle Heights HOA
Tax ID 514608
Security Features Smoke Detector(s)
Acceptable Financing Cash, Conventional, FHA, Texas Vet, USDA Loan, VA Loan
Listing Terms Cash, Conventional, FHA, Texas Vet, USDA Loan, VA Loan
Special Listing Condition Builder Owned

GET MORE INFORMATION
Bobby Spradley
Licensed Texas Realtor® | Broker | License ID: 464664
Licensed Texas Realtor® | Broker License ID: 464664





