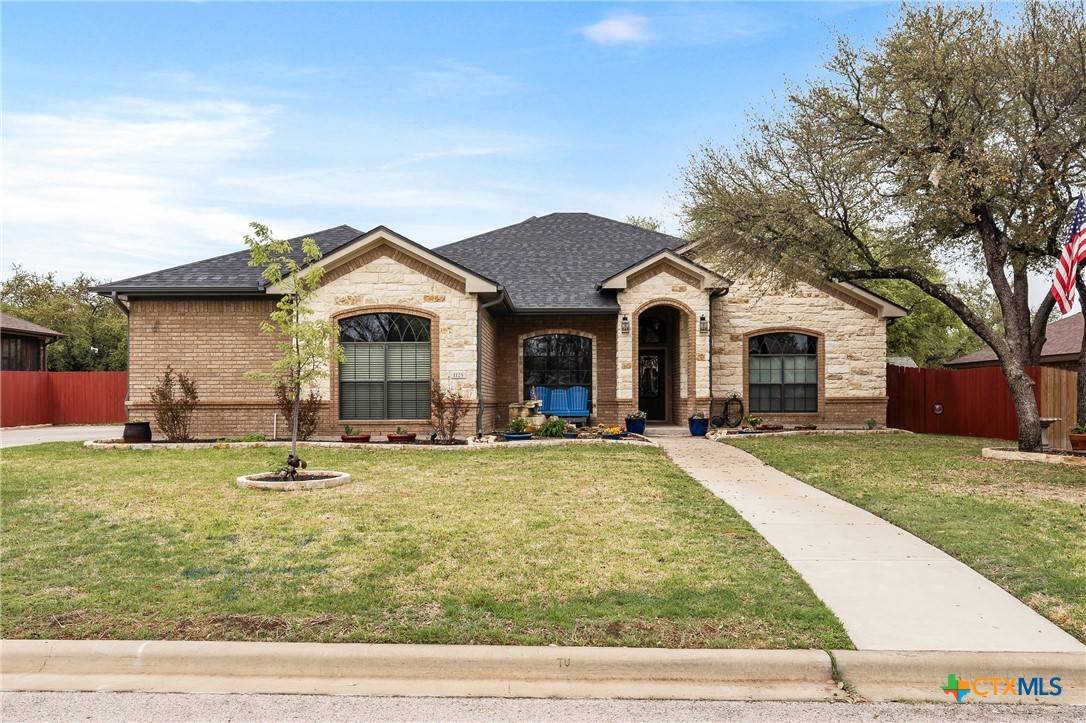UPDATED:
Key Details
Property Type Single Family Home
Sub Type Single Family Residence
Listing Status Active Under Contract
Purchase Type For Sale
Square Footage 2,325 sqft
Price per Sqft $187
Subdivision The Grove At Whitten Place
MLS Listing ID 575017
Style Traditional
Bedrooms 4
Full Baths 2
Half Baths 1
Construction Status Resale
HOA Y/N No
Year Built 2015
Lot Size 0.328 Acres
Acres 0.328
Property Sub-Type Single Family Residence
Property Description
Location
State TX
County Bell
Interior
Interior Features Built-in Features, Ceiling Fan(s), Chandelier, Crown Molding, Dining Area, Coffered Ceiling(s), Separate/Formal Dining Room, Double Vanity, Garden Tub/Roman Tub, High Ceilings, His and Hers Closets, Multiple Closets, Open Floorplan, Pantry, Pull Down Attic Stairs, Recessed Lighting, Split Bedrooms, Soaking Tub, Separate Shower, Natural Woodwork, Walk-In Closet(s)
Heating Central, Electric
Cooling Central Air, Electric, 1 Unit
Flooring Carpet, Ceramic Tile, Vinyl
Fireplaces Type None
Fireplace No
Appliance Double Oven, Dishwasher, Electric Cooktop, Electric Water Heater, Disposal, Refrigerator, Water Heater, Some Electric Appliances, Built-In Oven, Cooktop, Microwave
Laundry Washer Hookup, Electric Dryer Hookup, Laundry Room
Exterior
Exterior Feature Outdoor Kitchen, Porch, Private Yard, Rain Gutters, Water Feature
Garage Spaces 3.0
Carport Spaces 2
Garage Description 3.0
Fence Back Yard, Privacy, Wood
Pool None
Community Features None, Curbs
Utilities Available Cable Available, Fiber Optic Available, High Speed Internet Available, Phone Available, Trash Collection Public
View Y/N No
Water Access Desc Public
View None
Roof Type Composition,Shingle
Porch Covered, Porch, Refrigerator
Building
Story 1
Entry Level One
Foundation Slab
Sewer Public Sewer
Water Public
Architectural Style Traditional
Level or Stories One
Construction Status Resale
Schools
High Schools Harker Heights High School
School District Killeen Isd
Others
Tax ID 454186
Acceptable Financing Cash, Conventional, FHA, VA Loan
Listing Terms Cash, Conventional, FHA, VA Loan





