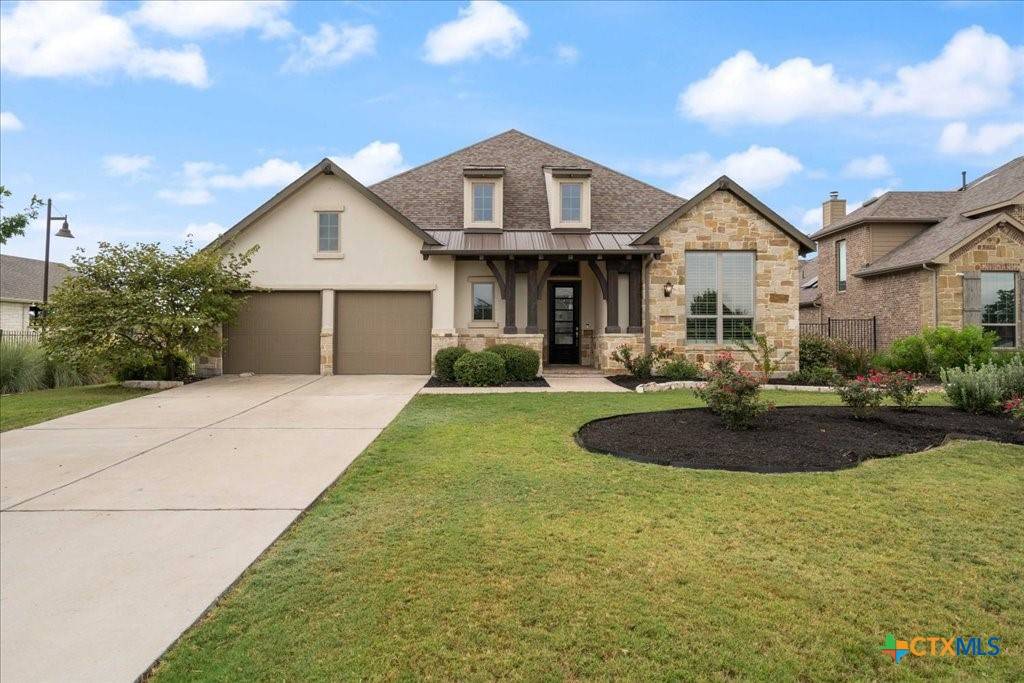UPDATED:
Key Details
Property Type Single Family Home
Sub Type Single Family Residence
Listing Status Active
Purchase Type For Sale
Square Footage 3,082 sqft
Price per Sqft $245
Subdivision Santa Rita Ranch Ph 1 Sec 1A
MLS Listing ID 578313
Style Contemporary/Modern
Bedrooms 4
Full Baths 3
Half Baths 1
Construction Status Resale
HOA Fees $65/mo
HOA Y/N Yes
Year Built 2016
Lot Size 0.265 Acres
Acres 0.2653
Property Sub-Type Single Family Residence
Property Description
Location
State TX
County Williamson
Interior
Interior Features All Bedrooms Down, Bookcases, Ceiling Fan(s), Dining Area, Separate/Formal Dining Room, Entrance Foyer, Game Room, Garden Tub/Roman Tub, Primary Downstairs, Multiple Living Areas, MultipleDining Areas, Main Level Primary, Separate Shower, Smart Thermostat, Tub Shower, Vanity, Walk-In Closet(s), Wired for Sound, Window Treatments, Breakfast Bar, Breakfast Area
Heating Central, Electric
Cooling Central Air, Electric, 1 Unit
Flooring Carpet, Tile, Wood
Fireplaces Number 1
Fireplaces Type Gas Starter, Living Room
Fireplace Yes
Appliance Double Oven, Dishwasher, Gas Cooktop, Disposal, Gas Range, Refrigerator, Some Gas Appliances, Built-In Oven, Cooktop, Microwave
Laundry Electric Dryer Hookup, Inside, Laundry in Utility Room, Main Level, Laundry Room, Laundry Tub, Sink
Exterior
Exterior Feature Balcony, Covered Patio, Private Yard
Parking Features Attached, Garage
Garage Spaces 3.0
Garage Description 3.0
Fence Back Yard, Full, Gate, Wrought Iron
Pool Cabana, Community, Fenced, In Ground, Outdoor Pool
Community Features Clubhouse, Fitness Center, Playground, Trails/Paths, Community Pool
Utilities Available Cable Available, Electricity Available, Natural Gas Available, Water Available
View Y/N No
Water Access Desc Public
View None, Pool
Roof Type Composition,Shingle
Porch Balcony, Covered, Patio
Building
Story 1
Entry Level One
Foundation Slab
Sewer Public Sewer
Water Public
Architectural Style Contemporary/Modern
Level or Stories One
Construction Status Resale
Schools
School District Georgetown Isd
Others
HOA Name Goodwin
Tax ID R530761
Security Features Prewired,Security System Owned
Acceptable Financing Cash, Conventional, FHA, VA Loan
Listing Terms Cash, Conventional, FHA, VA Loan





