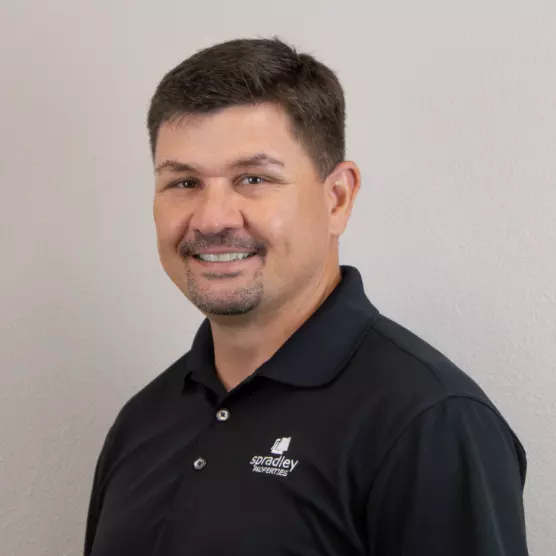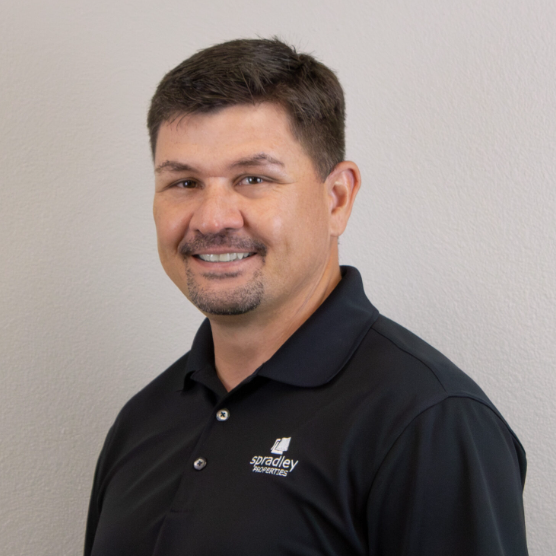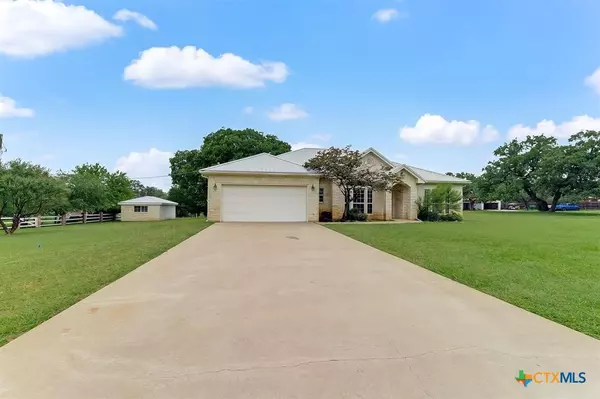
416 Highland DR Highland Haven, TX 78654
3 Beds
2 Baths
2,264 SqFt
UPDATED:
Key Details
Property Type Single Family Home
Sub Type Single Family Residence
Listing Status Active
Purchase Type For Sale
Square Footage 2,264 sqft
Price per Sqft $264
MLS Listing ID 582656
Style Contemporary/Modern
Bedrooms 3
Full Baths 2
Construction Status Resale
HOA Y/N No
Year Built 2002
Lot Size 1.140 Acres
Acres 1.14
Property Sub-Type Single Family Residence
Property Description
Location
State TX
County Burnet
Interior
Interior Features All Bedrooms Down, Breakfast Bar, Ceiling Fan(s), Crown Molding, Coffered Ceiling(s), Granite Counters, Separate Shower, Walk-In Closet(s), Breakfast Area, Eat-in Kitchen, Kitchen/Family Room Combo, Pantry, Sun Room, Walk-In Pantry
Heating Central
Cooling Central Air
Flooring Carpet, Ceramic Tile
Fireplaces Type Living Room
Fireplace Yes
Appliance Electric Cooktop, Microwave, Refrigerator, Water Heater
Laundry Laundry Room
Exterior
Exterior Feature Porch, Storage
Garage Spaces 2.0
Garage Description 2.0
Fence Back Yard, Chain Link
Pool None
Community Features Boat Facilities, Dock, Fishing, Pier, Park, Storage Facilities
Utilities Available Above Ground Utilities, Electricity Available, Water Available
View Y/N No
Water Access Desc Public
View None, Trees/Woods
Roof Type Composition,Shingle
Porch Covered, Porch
Building
Story 1
Entry Level One
Foundation Slab
Sewer Public Sewer, Septic Tank
Water Public
Architectural Style Contemporary/Modern
Level or Stories One
Construction Status Resale
Schools
School District Marble Falls Isd
Others
Tax ID 51401
Acceptable Financing Cash, Conventional
Listing Terms Cash, Conventional

GET MORE INFORMATION

Bobby Spradley
Licensed Texas Realtor® | Broker | License ID: 464664
Licensed Texas Realtor® | Broker License ID: 464664





