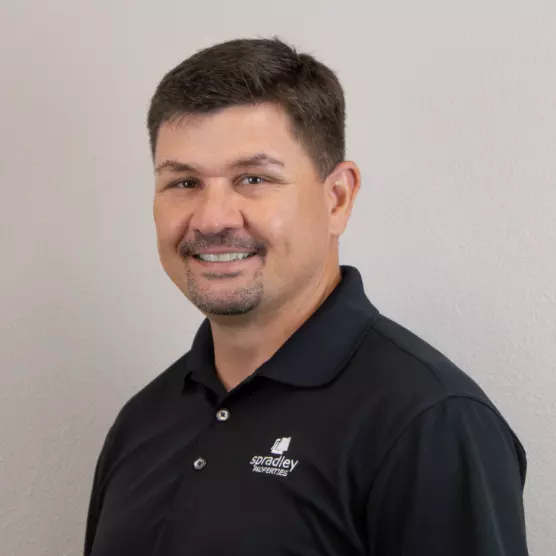For more information regarding the value of a property, please contact us for a free consultation.
Key Details
Property Type Single Family Home
Sub Type Single Family Residence
Listing Status Sold
Purchase Type For Sale
Square Footage 2,284 sqft
Price per Sqft $330
Subdivision Chaparral
MLS Listing ID 462427
Sold Date 03/25/22
Style Hill Country
Bedrooms 3
Full Baths 2
Half Baths 1
Construction Status Resale
HOA Y/N No
Year Built 1994
Lot Size 5.325 Acres
Acres 5.325
Property Sub-Type Single Family Residence
Property Description
CORNER LOT. Very private 5ac+/- wooded lot with 3 bedroom 2 bath all brick single story home. A circle drive (asphalt) connects Oak Creek Dr and High Chaparral. Exterior amenities include a well, well house & water storage tank. There is a 50ftx30ft shop with a 8ftx10ft office, 7ftx7ft bathroom, 7ftx8ft storeroom, built-in shelves, shop table & two 8ftx10ft bay doors. Kids will love the playhouse/treehouse that stays. Built in 1994 the home offers approx. 2284 SF with an open living area, high ceiling and wood burning stove. The spacious kitchen has miles of countertops, custom wood cabinets & plenty of storage. Two eating areas, an office and split bedroom arrangement complete the home. The primary bedroom has a full bath with separate tub & shower and double vanity. The attatched oversized 2 car garage has an unfinished room above it with heat & a/c for storage or finish out for additional room. This property is level, usable, partially cleared around the house leaving treed perimeter for privacy. No active HOA! Conveniently located just outside the city limits of New Braunfels with New Braunfels ISD. Don't delay, schedule a showing no
Location
State TX
County Comal
Interior
Interior Features All Bedrooms Down, Breakfast Bar, Ceiling Fan(s), Double Vanity, Garden Tub/Roman Tub, Jetted Tub, Master Downstairs, Main Level Master, Permanent Attic Stairs, Separate Shower, Walk-In Closet(s), Custom Cabinets, Kitchen/Family Room Combo, Pantry, Solid Surface Counters, Walk-In Pantry
Heating Electric
Cooling Central Air, Electric
Flooring Carpet, Tile
Fireplaces Number 1
Fireplaces Type Living Room, Wood Burning Stove
Fireplace Yes
Appliance Dishwasher, Electric Cooktop, Multiple Water Heaters, Plumbed For Ice Maker, Water Softener Owned, Water Heater, Built-In Oven, Cooktop, Microwave
Laundry Washer Hookup, Electric Dryer Hookup, In Garage, Main Level
Exterior
Exterior Feature Porch, Rain Gutters, Storage
Parking Features Attached, Detached, Garage, Garage Door Opener, Oversized, RV Access/Parking, Garage Faces Side
Garage Spaces 2.0
Carport Spaces 2
Garage Description 2.0
Fence None
Pool None
Community Features None
Utilities Available Electricity Available, Trash Collection Private
View Y/N No
Water Access Desc Private,Well
View None
Roof Type Composition,Shingle
Porch Covered, Porch
Building
Story 1
Entry Level One
Foundation Slab
Sewer Not Connected (at lot), Public Sewer
Water Private, Well
Architectural Style Hill Country
Level or Stories One
Additional Building Storage, Workshop
Construction Status Resale
Schools
School District New Braunfels Isd
Others
Tax ID 16935
Acceptable Financing Cash, Conventional, FHA
Listing Terms Cash, Conventional, FHA
Financing Conventional
Read Less Info
Want to know what your home might be worth? Contact us for a FREE valuation!

Our team is ready to help you sell your home for the highest possible price ASAP

Bought with NON-MEMBER AGENT • Non Member Office




