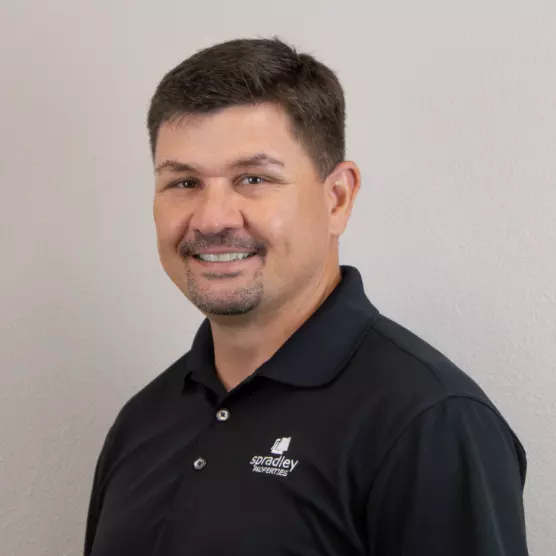For more information regarding the value of a property, please contact us for a free consultation.
Key Details
Property Type Manufactured Home
Sub Type Manufactured Home
Listing Status Sold
Purchase Type For Sale
Square Footage 2,016 sqft
Price per Sqft $189
Subdivision Fox Trotter Estates
MLS Listing ID 488862
Sold Date 02/22/23
Style Ranch
Bedrooms 3
Full Baths 2
Construction Status Resale
HOA Y/N No
Year Built 1999
Lot Size 5.000 Acres
Acres 5.0
Property Sub-Type Manufactured Home
Property Description
ATTENTION! ATTENTION! HORSE LOVERS DREAM PROPERTY 5+/- AC. W/1999 SOLITAIRE , 72X28 DOUBLE WIDE MOBILE HOME, 3 BEDROOMS, 2 BATH, 1 CAR DETACHED GARAGE,30X60 HORSE BARN W/7 STALLS, WORK AREA, TACK ROOM, ROOPING AREA WITH CHUTE, FENCED & CROSSED FENCED, PLAYSCAPE IN FENCED BACK YARD, DECKS FRONT AND BACK , VINYL SIDING, CHICKEN PEN ATTACHED TO GARAGE W/ ROOST, 2 STALL WASH RACK NEXT TO HORSE BARN, APPROVED FOUNDATION PER KIRK GREGORY ENGINEERING. ABOVE GROUND POOL WITH DECK. OWNER ADDED NEW PAINT & CARPET. WASHER, DRYER, & FRIDGE CONVEY WITH SALE. the owner has a new Generac Generator in the garage that is for sale. Does not convey with the property. THIS WOULD BE A GREAT PROPERTY FOR 4H PROJECTS.
Location
State TX
County Guadalupe
Direction North
Interior
Interior Features All Bedrooms Down, Ceiling Fan(s), Double Vanity, Garden Tub/Roman Tub, Master Downstairs, Main Level Master, Open Floorplan, Separate Shower, Tub Shower, Walk-In Closet(s), Kitchen Island, Solid Surface Counters
Heating Electric
Cooling Electric, 1 Unit
Flooring Carpet, Laminate, Vinyl
Fireplaces Number 1
Fireplaces Type Family Room, Wood Burning
Fireplace Yes
Appliance Dishwasher, Electric Range, Water Heater, Range
Laundry Electric Dryer Hookup, Gas Dryer Hookup, Laundry Room
Exterior
Exterior Feature Deck, Horse Facilities, Outdoor Shower, Porch, Fire Pit
Parking Features Detached, Garage Faces Front, Garage, Unpaved
Garage Spaces 1.0
Garage Description 1.0
Fence Cross Fenced, Front Yard, Ranch Fence
Pool Above Ground, Outdoor Pool, Private, Liner
Community Features None
Utilities Available Cable Available, Electricity Available
View Y/N No
Water Access Desc Community/Coop
View None
Roof Type Metal
Accessibility None
Porch Covered, Deck, Porch, Refrigerator
Private Pool Yes
Building
Faces North
Story 1
Entry Level One
Foundation Pillar/Post/Pier
Sewer Aerobic Septic
Water Community/Coop
Architectural Style Ranch
Level or Stories One
Additional Building Barn(s), Outbuilding, Workshop
Construction Status Resale
Schools
Elementary Schools Vogel Elementary
Middle Schools Jim Barnes Middle School
School District Seguin Isd
Others
Tax ID 23890
Acceptable Financing Cash, Conventional, FHA, VA Loan
Listing Terms Cash, Conventional, FHA, VA Loan
Financing Cash
Read Less Info
Want to know what your home might be worth? Contact us for a FREE valuation!

Our team is ready to help you sell your home for the highest possible price ASAP

Bought with Teri McKenzie • RE/MAX Genesis




