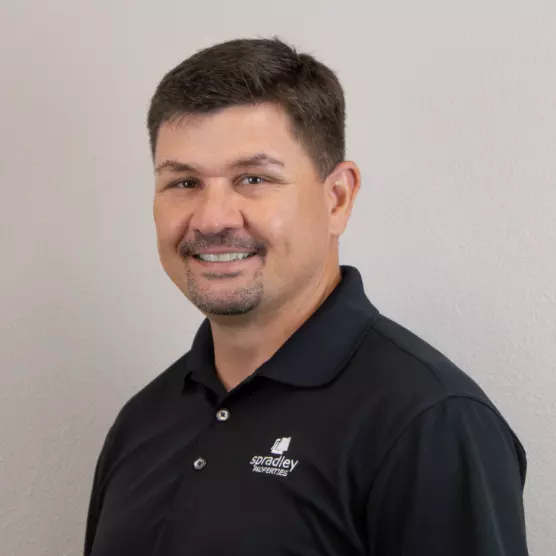For more information regarding the value of a property, please contact us for a free consultation.
Key Details
Property Type Single Family Home
Sub Type Single Family Residence
Listing Status Sold
Purchase Type For Sale
Square Footage 2,299 sqft
Price per Sqft $195
Subdivision Enclave Westpointe Village 1
MLS Listing ID 550987
Sold Date 02/19/25
Style Hill Country
Bedrooms 3
Full Baths 2
Half Baths 1
Construction Status Resale
HOA Fees $62/qua
HOA Y/N Yes
Year Built 2013
Lot Size 10,062 Sqft
Acres 0.231
Property Sub-Type Single Family Residence
Property Description
Nestled in the heart of the highly desirable and gated Enclave at Westpointe Village, a community tailored for active adults, this delightful residence seamlessly marries contemporary convenience with thoughtful design. Ideally situated between the thriving cities of Austin and San Antonio and surrounded by a wealth of amenities, shopping, and just a 10-minute drive to Downtown New Braunfels, its strategic location blends a tranquil living and local connection. Bathed in an abundance of windows and natural light, the living and dining areas harmoniously combine, featuring high ceilings and the warm ambiance of a gas-stone fireplace. At the heart of the home, the spacious kitchen exudes both pride and functionality. A welcoming oversized granite island takes center stage, serving as a delightful breakfast bar and housing ample cabinets and expansive counter space. With stainless steel appliances, a built-in oven, and gas cooking, it stands as a true chef's haven. The primary bedroom is generously sized, with large windows and an ensuite bath designed for ultimate relaxation, creating a serene retreat, boasting a jetted tub for indulgent soaks, a walk-in shower, and dual separate vanities. The additional bedrooms are generously sized to ensure comfort for all, with one as a true standout, offering the added luxury of its own ensuite bath, providing both privacy and convenience. The added bonus room or office provides versatility, allowing you to create the perfect space for work or leisure. Stepping outside onto your covered patio, perfect for enjoying cool Texas days, the backyard unfolds as a manicured oasis shaded by a beautiful mature tree. With other notable features, including an oversized lot, and circular drive, this home is a true gem within a vibrant and exclusive 55+ community. From the meticulously designed living spaces to the lush backyard retreat, this property genuinely embodies a seamless fusion of convenience, comfort, and modern amenities!
Location
State TX
County Comal
Interior
Interior Features All Bedrooms Down, Ceiling Fan(s), Double Vanity, Entrance Foyer, High Ceilings, Home Office, Jetted Tub, Open Floorplan, Pull Down Attic Stairs, Recessed Lighting, Shower Only, Separate Shower, Vanity, Walk-In Closet(s), Breakfast Bar, Eat-in Kitchen, Granite Counters, Kitchen Island, Kitchen/Family Room Combo, Kitchen/Dining Combo, Pantry
Heating Central, Electric
Cooling Central Air, Electric, 1 Unit
Flooring Carpet, Ceramic Tile, Tile
Fireplaces Number 1
Fireplaces Type Gas, Living Room, Stone
Fireplace Yes
Appliance Dishwasher, Gas Cooktop, Disposal, Gas Water Heater, Oven, Water Softener Owned, Some Gas Appliances, Built-In Oven, Cooktop, Microwave
Laundry Washer Hookup, Electric Dryer Hookup, Inside, Main Level, Laundry Room
Exterior
Exterior Feature Covered Patio
Parking Features Attached, Circular Driveway, Garage Faces Front, Garage
Garage Spaces 2.0
Garage Description 2.0
Fence Back Yard, Wood
Pool None
Community Features Gated
Utilities Available Cable Available, Electricity Available, Natural Gas Available, Trash Collection Public
View Y/N No
Water Access Desc Public
View None
Roof Type Composition,Shingle
Porch Covered, Patio
Building
Story 1
Entry Level One
Foundation Slab
Sewer Public Sewer
Water Public
Architectural Style Hill Country
Level or Stories One
Construction Status Resale
Schools
Elementary Schools Veramendi Elementary School
Middle Schools Oak Run Middle School
High Schools New Braunfels High School
School District New Braunfels Isd
Others
HOA Name ENCLAVE AT WESTPOINTE VILLAGE
Senior Community Yes
Tax ID 377200
Security Features Gated Community,Controlled Access
Acceptable Financing Cash, Conventional, VA Loan
Listing Terms Cash, Conventional, VA Loan
Financing VA
Read Less Info
Want to know what your home might be worth? Contact us for a FREE valuation!

Our team is ready to help you sell your home for the highest possible price ASAP

Bought with Elizabeth Harris • Compass RE Texas, LLC




